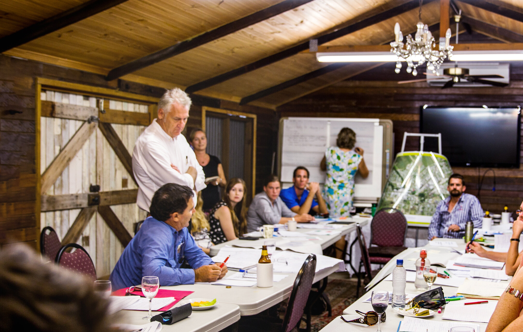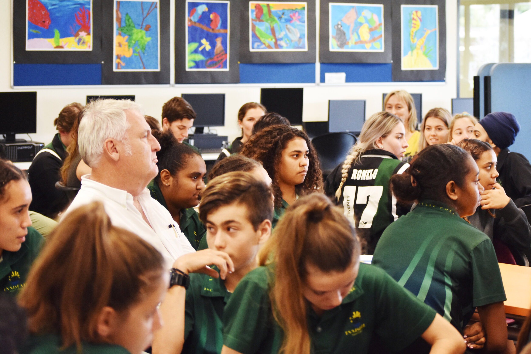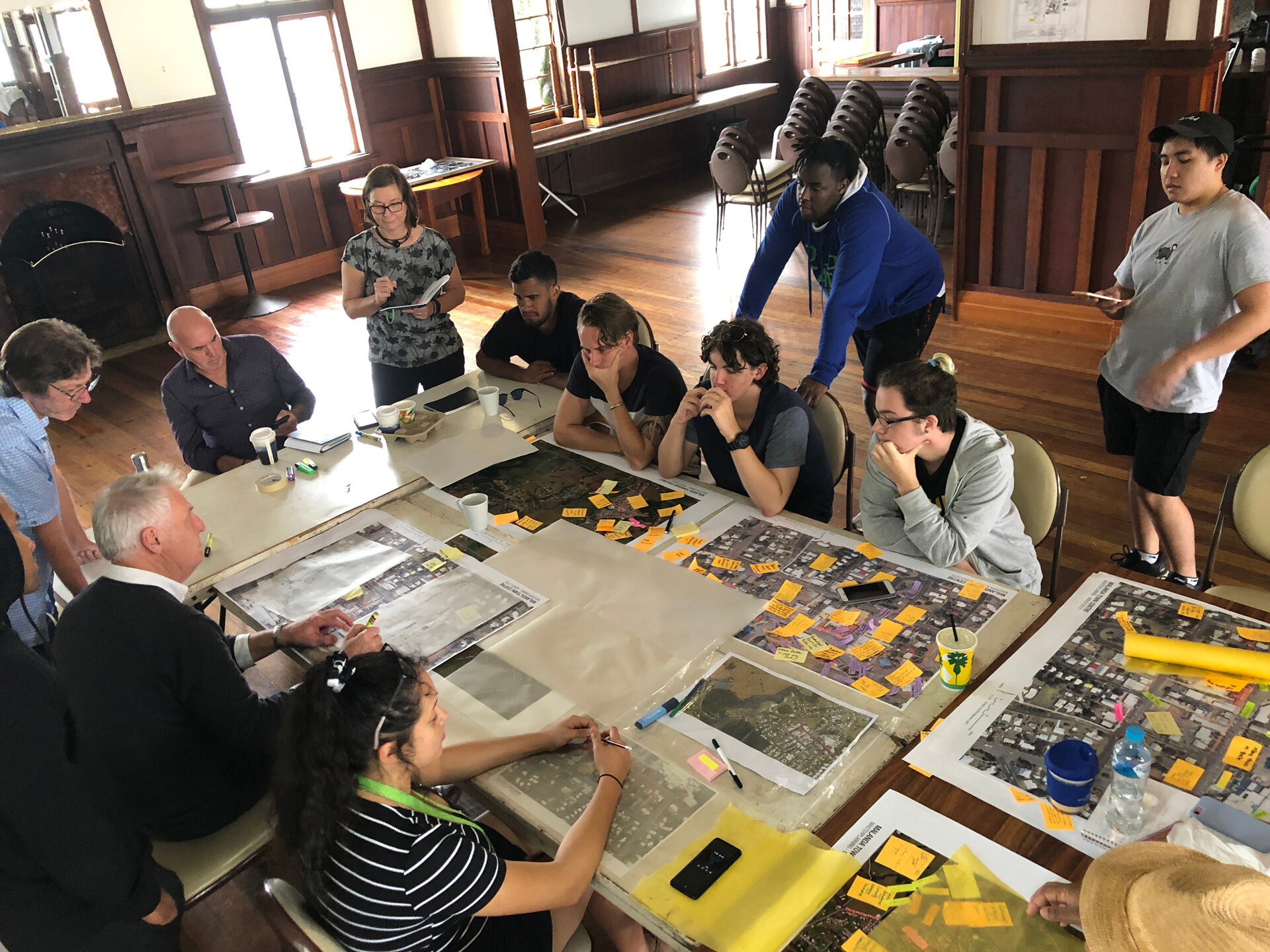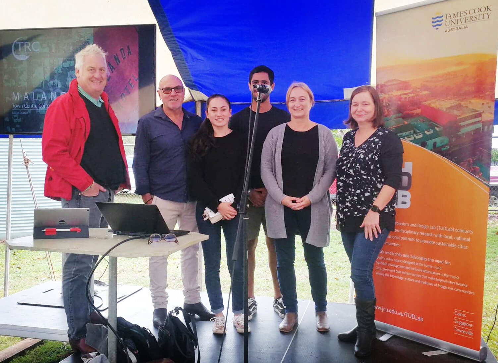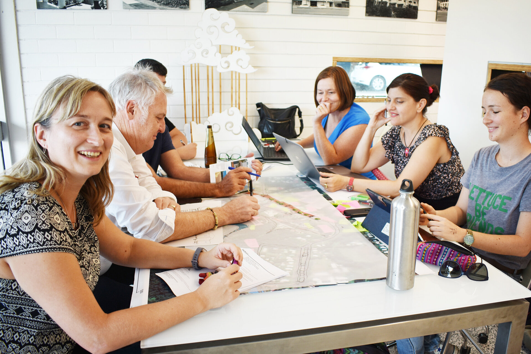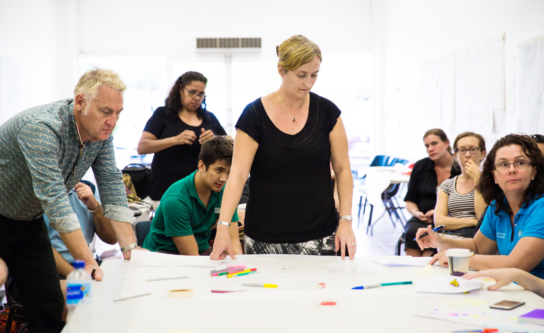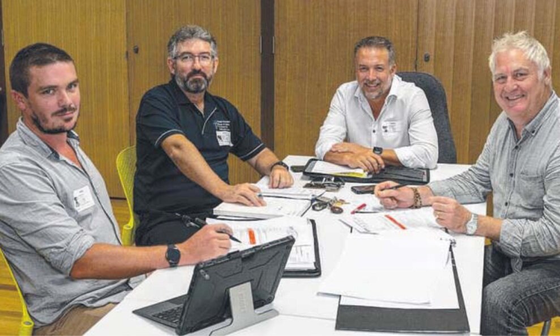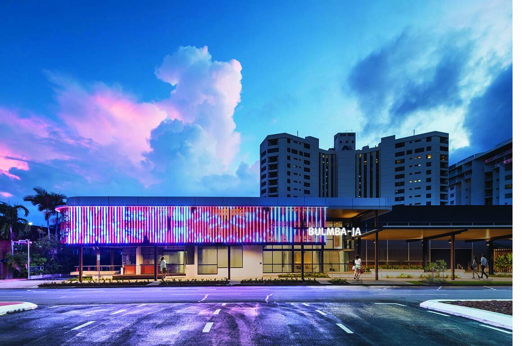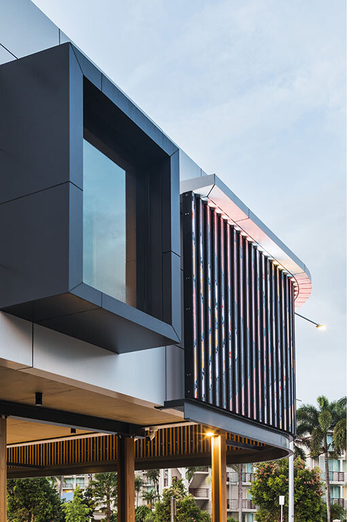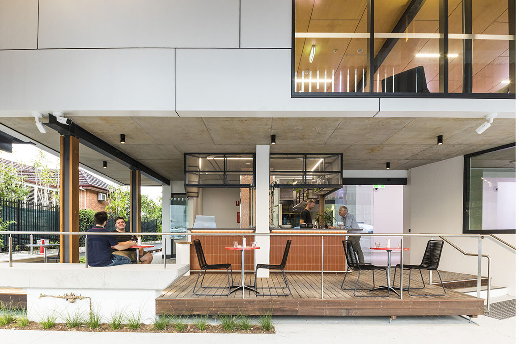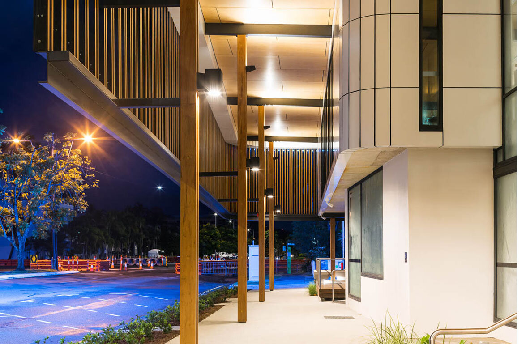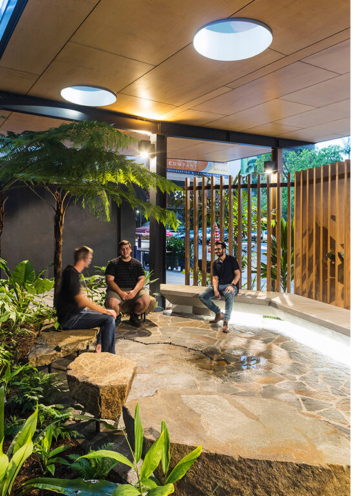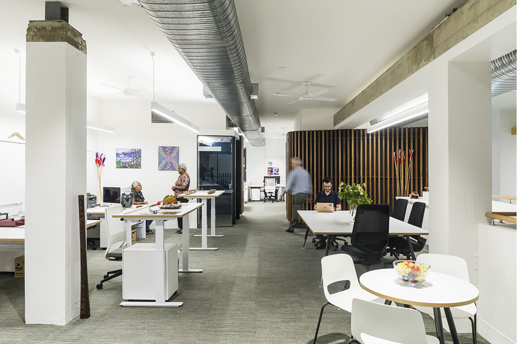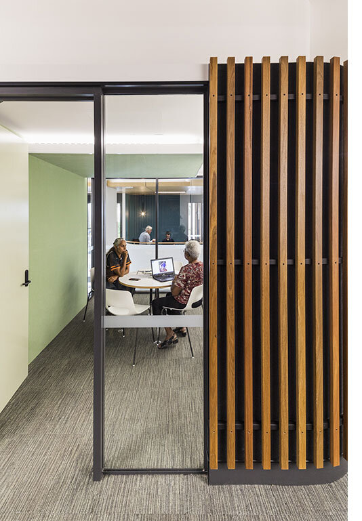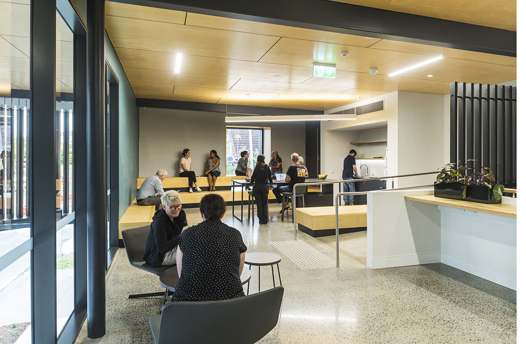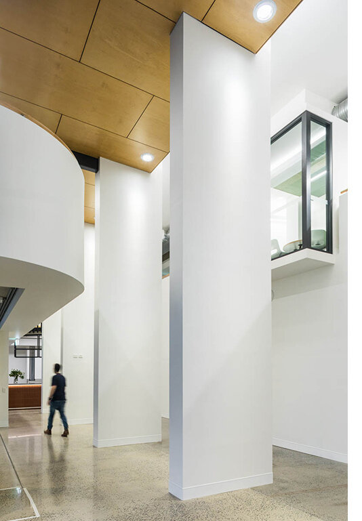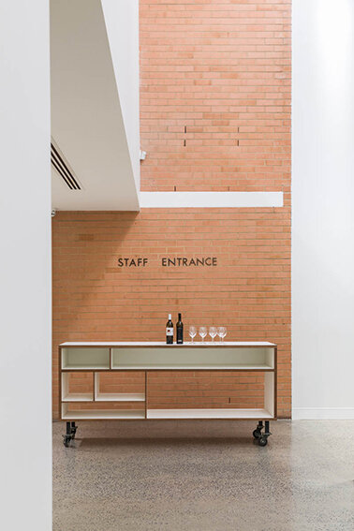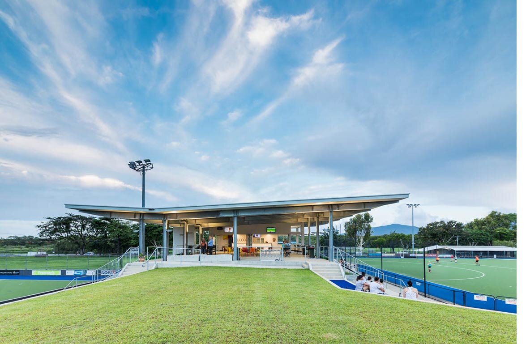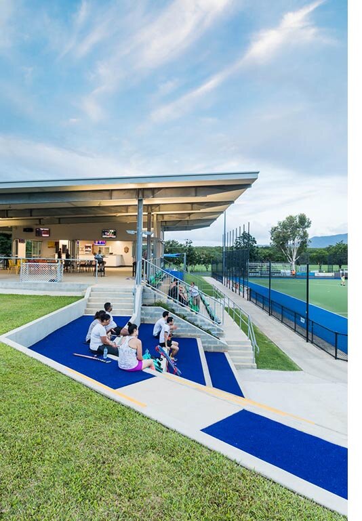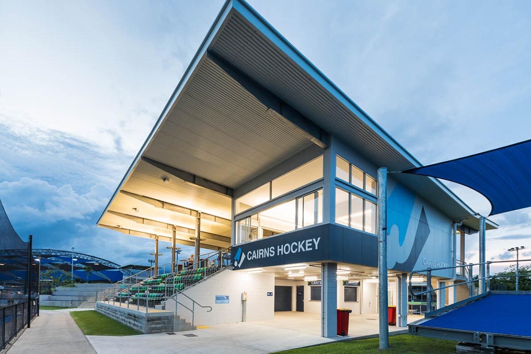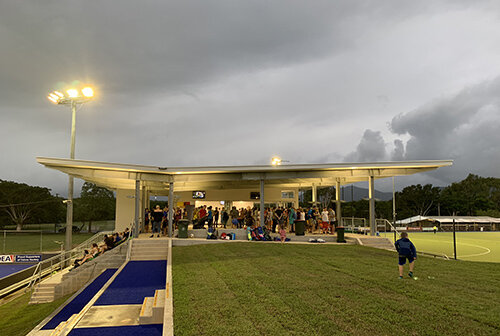Image:
Kennedy Racing for the 2021 Targa Great Barrier Reef event
TPG Architects were part of an exciting car racing event held in Far North Queensland, the Targa Great Barrier Reef 2021. We are proud to have sponsored one of the littlest cars, and they came first in the GT (SPA) series in their 3 cylinder, 1.6 lt, 270 hp and that at 7.6 lt/100. Not bad!
Image:
Kennedy Racing for the 2021 Targa Great Barrier Reef event
Kennedy Racing is a husband and wife team: David Kennedy (driver) and Isabella Kennedy (navigator). They have always loved cars (and going fast in them), so when the Targa event came to Cairns, they jumped at the chance. They uniquely participated in Targa Great Barrier Reef 2019 and 2020 in the Tour Category (non-competitive). David also competed in a number of Bitumen events at Springmount Raceway in Mareeba, walking away with a number of trophies.
They decided to take their love of driving to the next level to race competitively in the GT Sports Trophy Category in Targa Great Barrier Reef 2021. To do this, they bought a rally car, fitted it with a roll cage, race seats, and harnesses and a number of performance modifications.
With the support of their sponsors, they competed in the 2021 Targa Great Barrier Reef event. Despite some technical issues with the car that plagued them on Day 1, they walked away with a 1st on Bamboo Creek stage, 2nd on Moregatta stage, 3rd on the Sluice Creek and Palmerstone 2 stages, and 4th on Mareeba, Evelyn, Palmerstone 1, and Mungalli stages. They were also presented with the award for being 1st in their class (ST-A).
“We had such a great time competing in Targa, and it is safe to say that we are now hooked. Our next challenge is competing in the 30th Anniversary Targa Tasmania 2022. It is expected that more than 400 entries across TARGA’s range of classes will see TARGA Tasmania 30 feature the largest motorsport competition field in the world. We could not be more excited to compete again.” - The Kennedys
We, at TPG Architects, feel honoured to have played a little part in their racing journey and wish them only success and enjoyment in this endeavour going forward.
Image:
Kennedy Racing for the 2021 Targa Great Barrier Reef event
Kennedy Racing Results Table
TPG Staff with TPG Architects logo proudly displayed on the littlest Kennedy Racing Car








