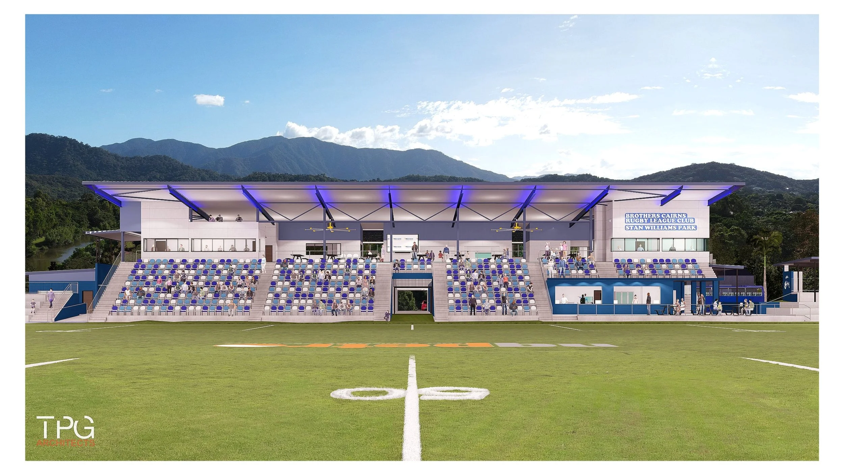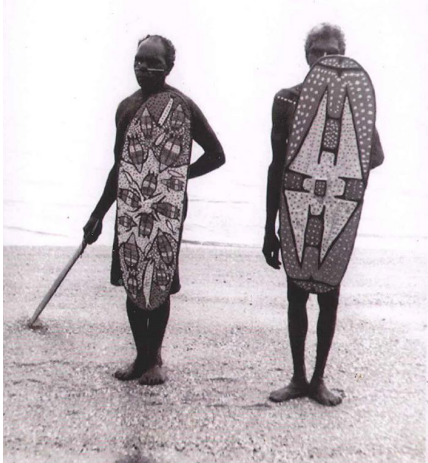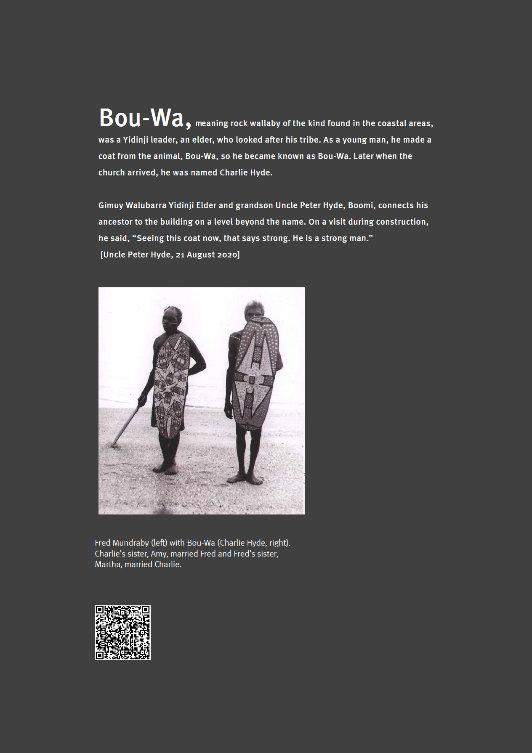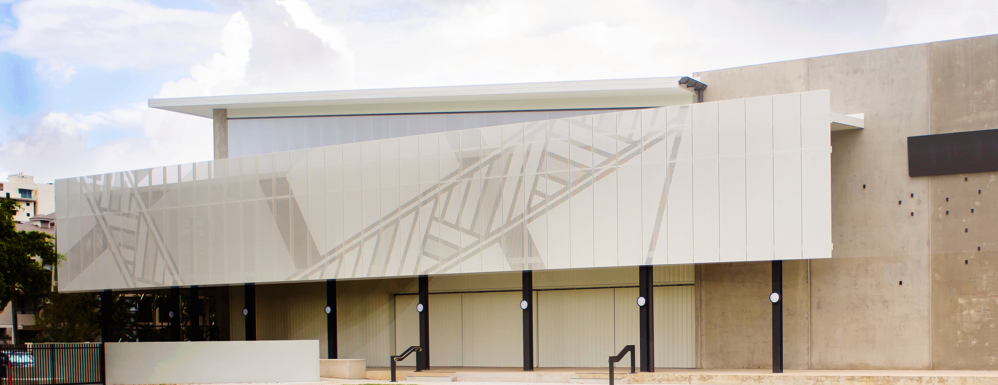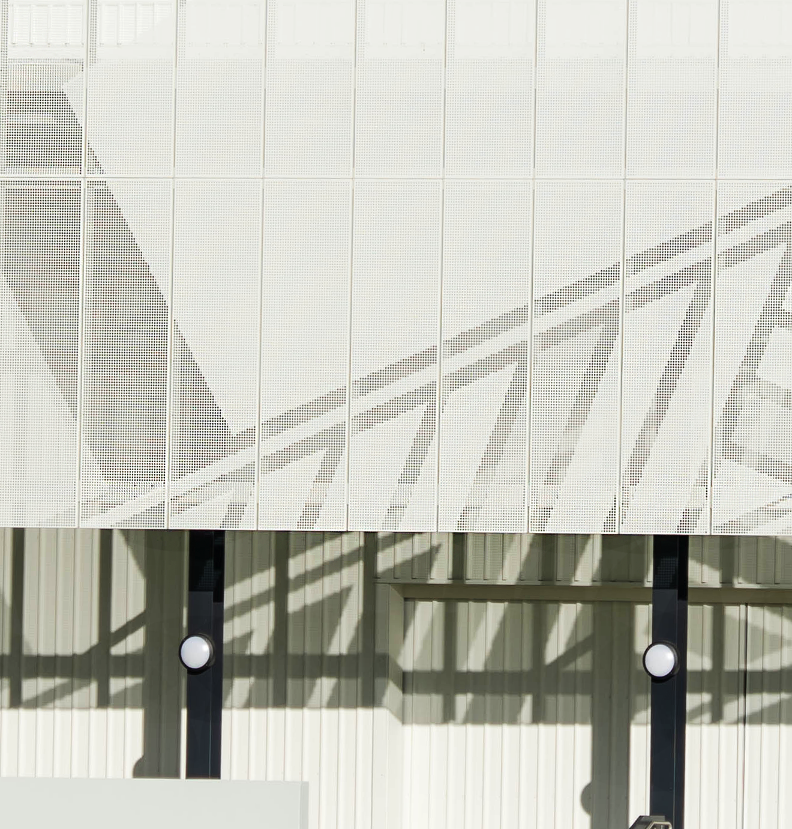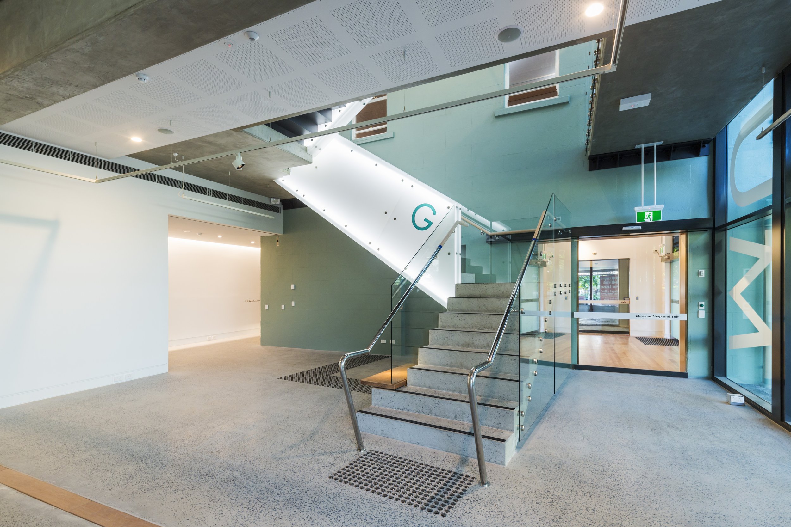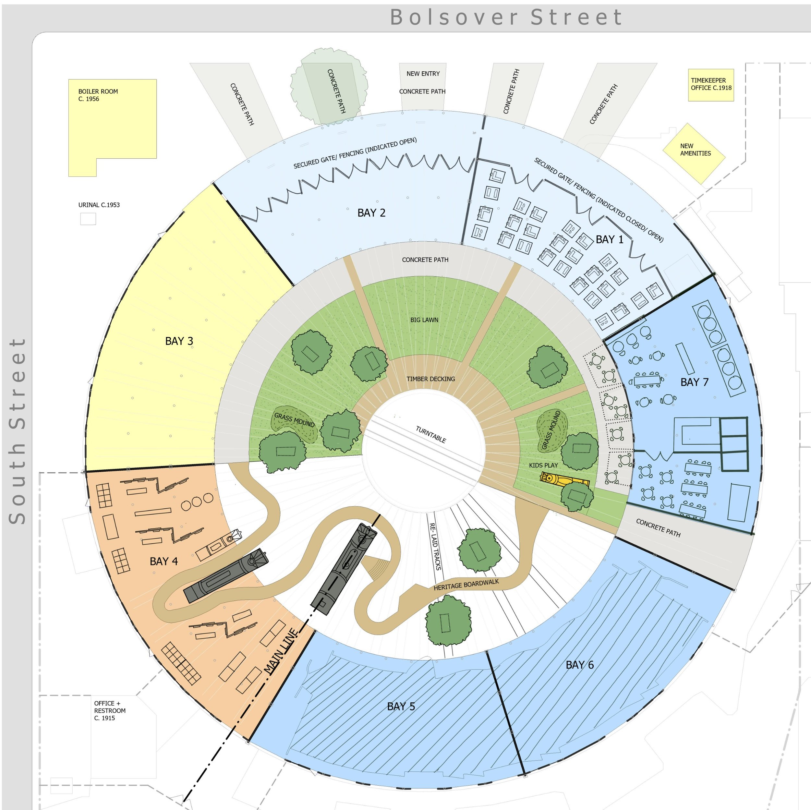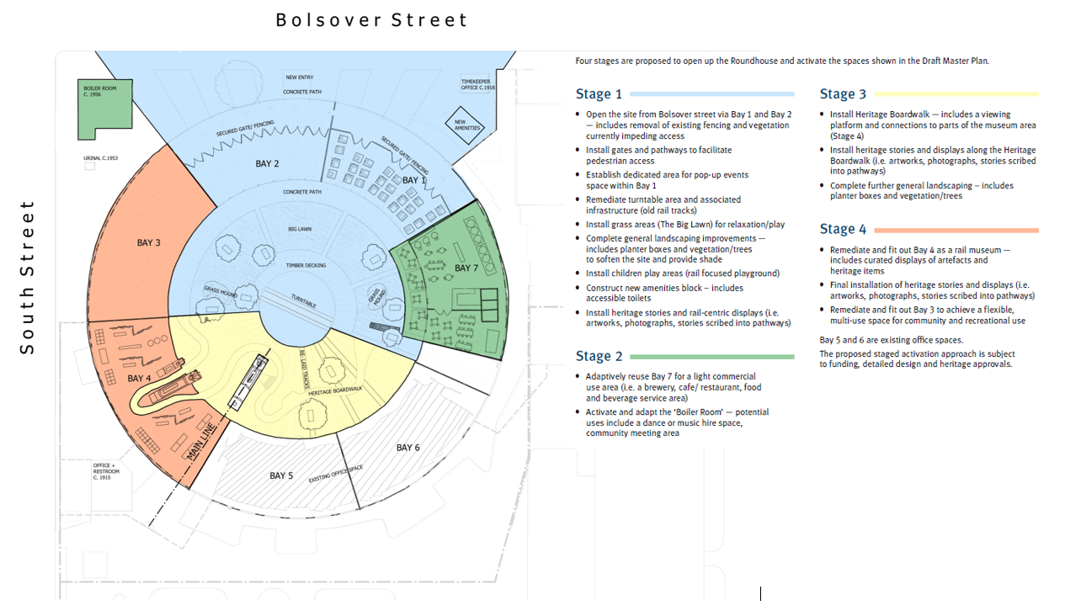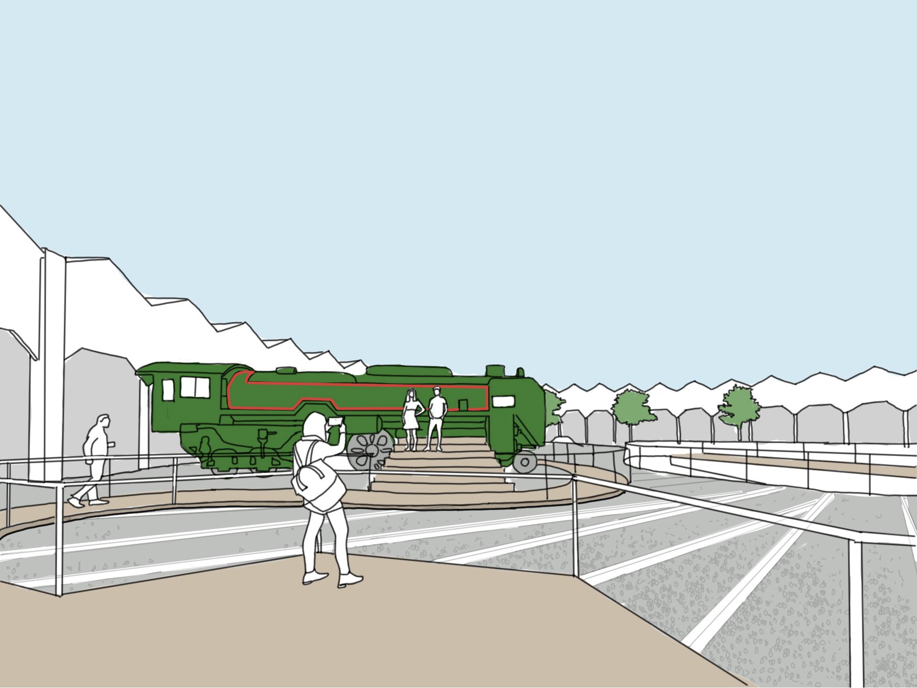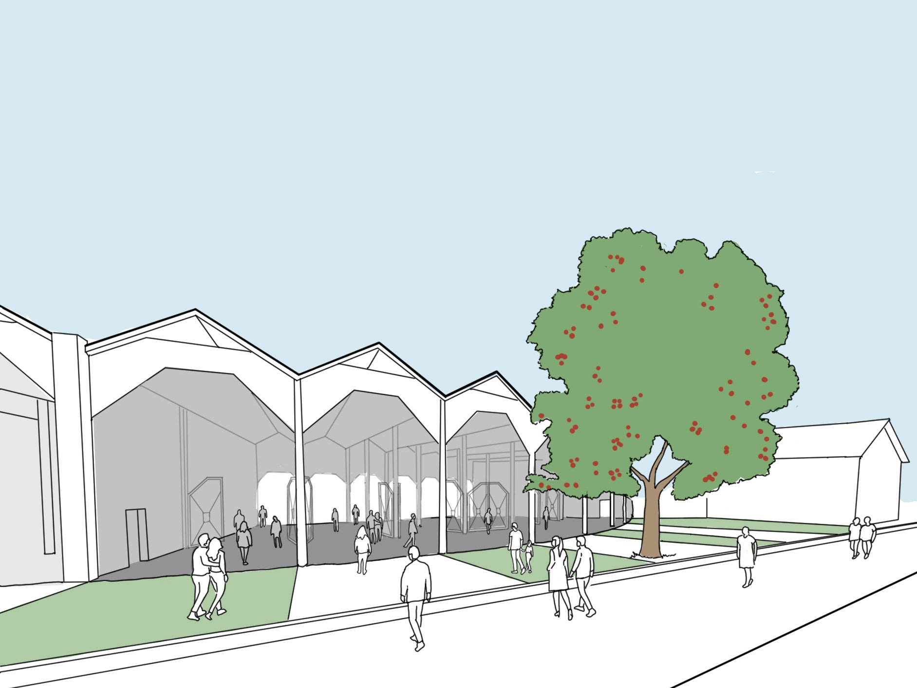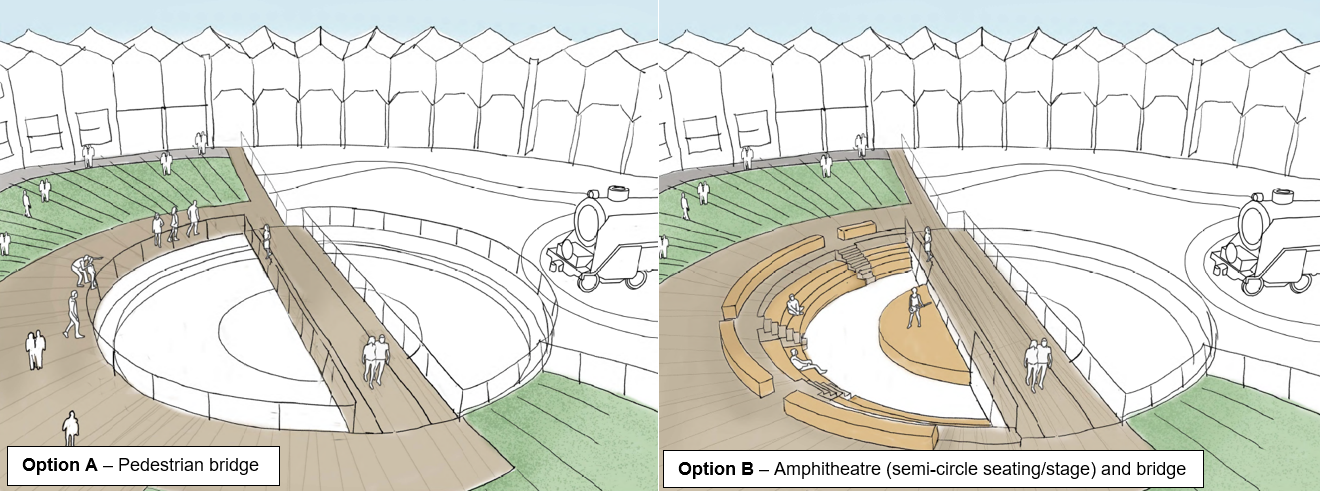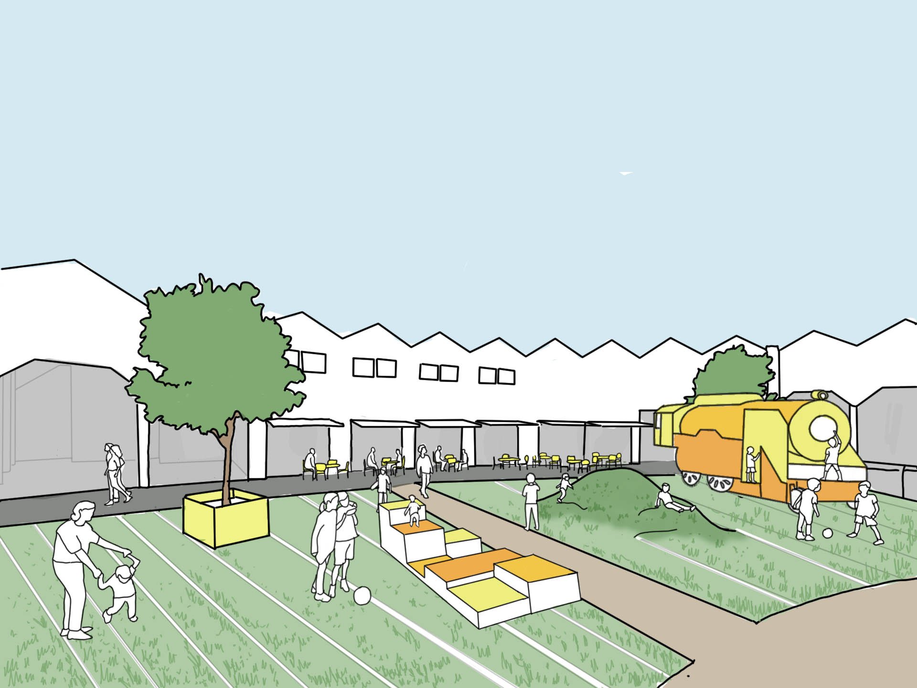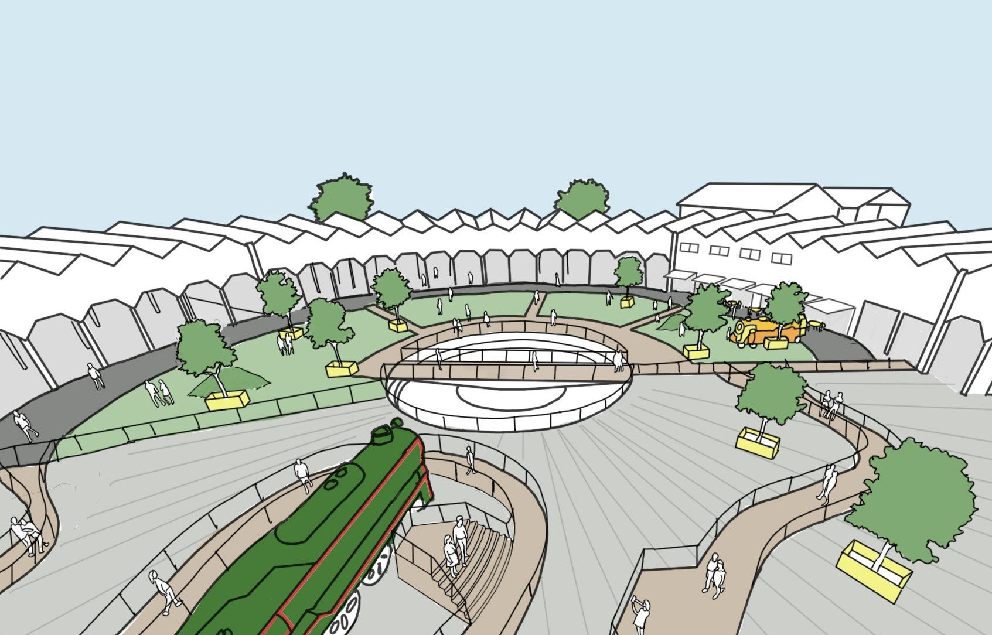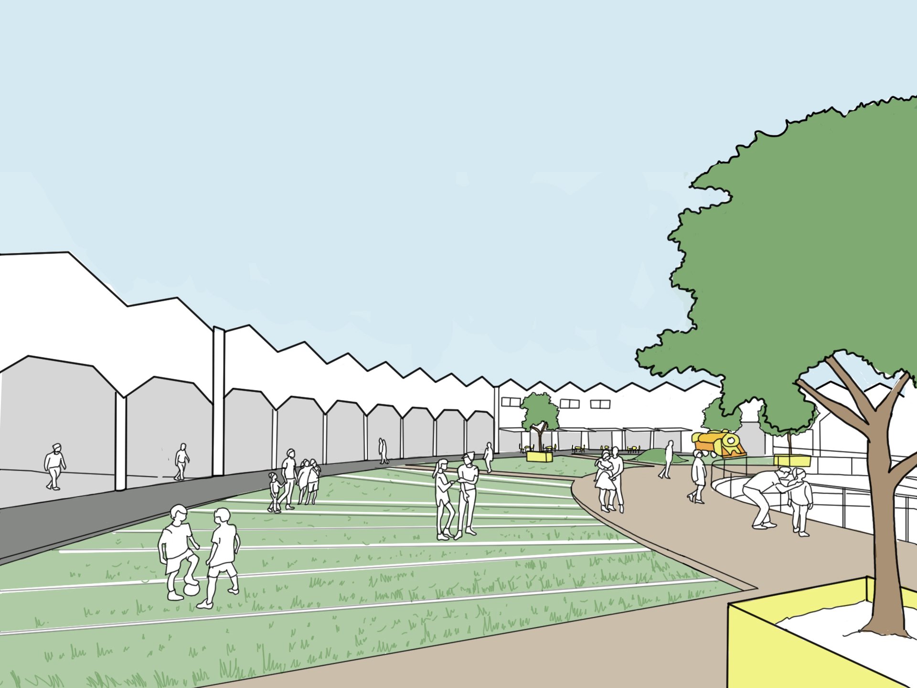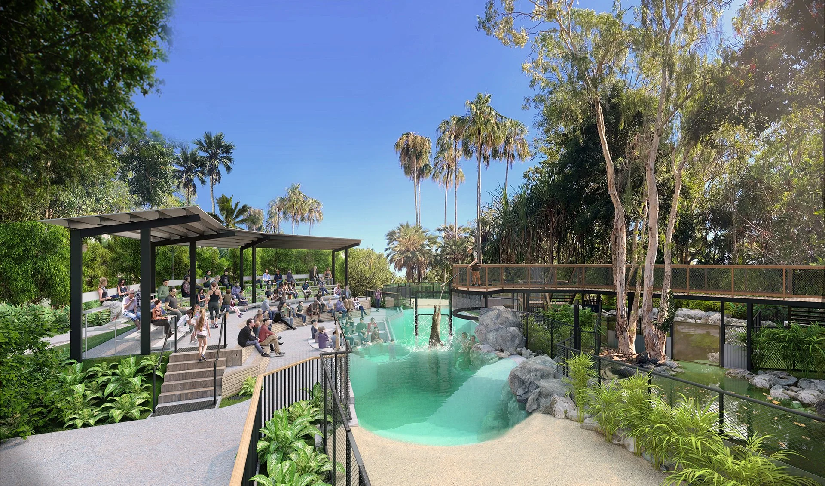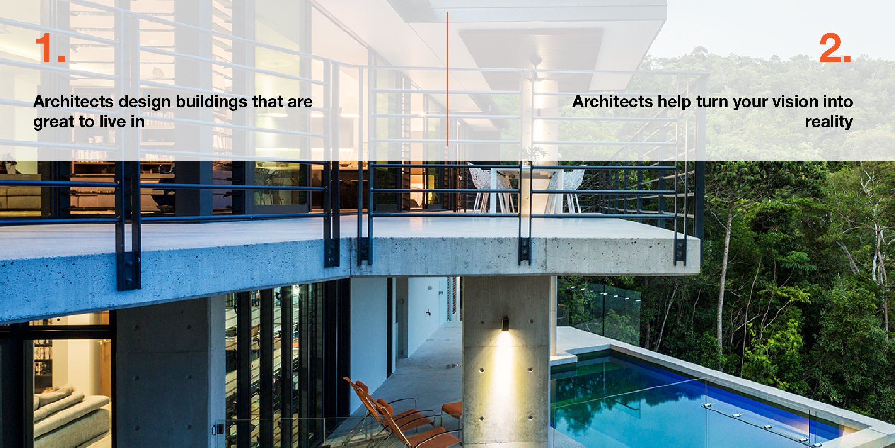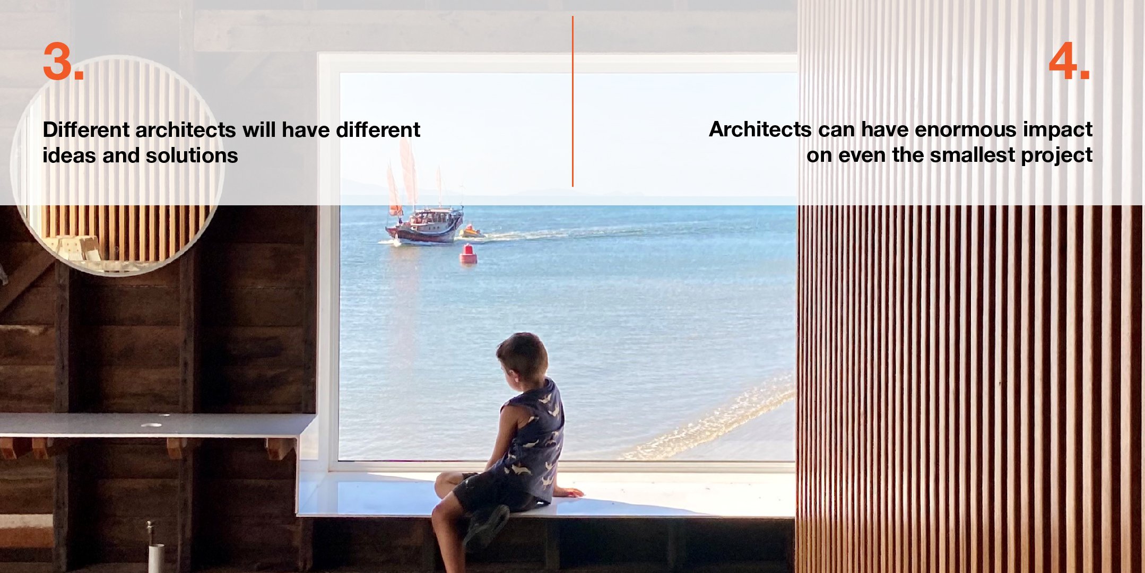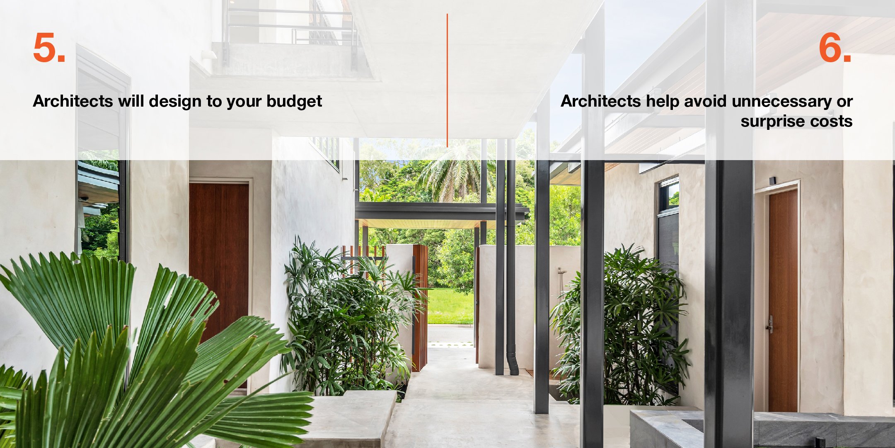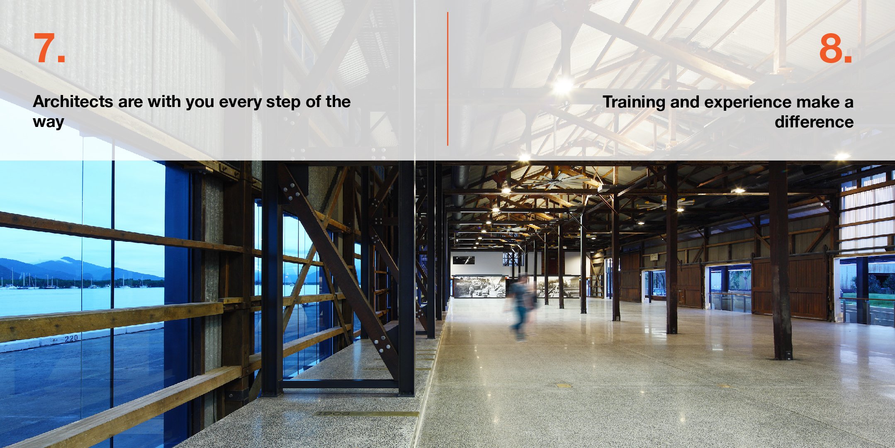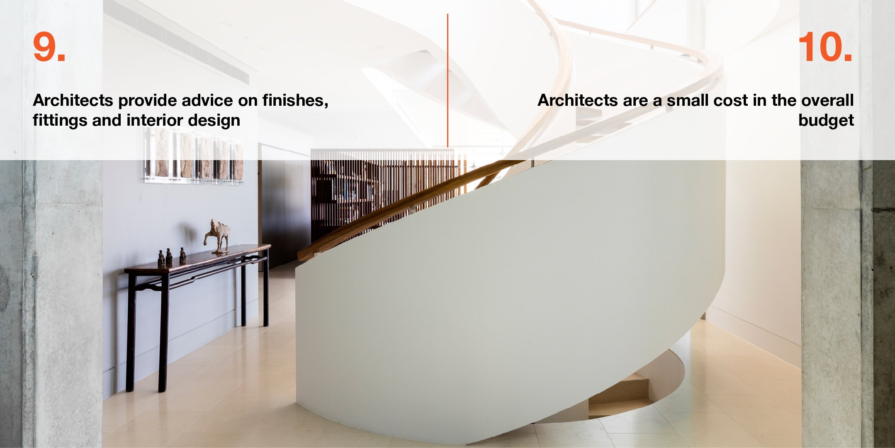1. Architects design buildings that are great to live in
Choosing the right aspect, making the most of views, creating energy efficiency and ensuring the best use of available space are all things an architect considers when designing a house. In Queensland important design aspects include minimising western exposure, making good use of outdoor spaces and ensuring excellent ventilation. The result is a building that is great to live in – summer and winter, day and night – all the time.
2. Architects help turn your vision into reality
The design, layout and selection of materials should all contribute to the experience of living in your home. Your ideas are important and your architects will listen carefully to you. The end result should be a home that suits the way you want to live.
3. Different architects will have different ideas and solutions
Architects are all different. Make a shortlist of the architects you want to meet. Have a look at their work online or ask to see some of their completed projects. Good design is a collaboration between the client and the architect, so partner with the architect you think will work best with you. Like you, your architect is passionate about realising your project.
4. Architects can have enormous impact on even the smallest project
Engage an architect who is enthusiastic about working on your project and within your budget. A tight space or tight budget makes an architect’s clever design thinking even more vital.
5. Architects will design to your budget
Buildings need not come in over budget and often the challenge is aligning your budget with your expectations. This involves open, honest and realistic conversation at the outset and throughout the project.
6. Architects help avoid unnecessary or surprise costs
Thoroughly documented plans ensure transparency for both client and builder. Your architect’s project management skills take the worry and fear out of working with builders, limiting disputes and variations. Your architect is on the job so you don’t have to be.
7. Architects are with you every step of the way … the drawings are just part of the process
A great process involves discussion, thinking, options and concept design, all part of the consultation between architect and client. Sometimes great opportunities or ideas come along during construction. Having your architect working with you throughout construction will add enormous value and assist with any design changes that may arise. Your architect will help you decide is a change is worthy of the costs that may be associated and guide you to the best solution for your needs.
8. Training and experience make a difference
A minimum five years university training, two years practical experience, a registration exam and compulsory continued professional development means architects have the superior education, training and experience to ensure you are working with the most highly qualified designers in the building industry.
9. Architects provide advice on finishes, fittings and interior design
Successful architecture includes interior and exterior layouts and the selection of finishes which reflect you and the way you want to live. Working with an architect gives you the best chance of realising your dream.
10. Architects are a small cost in the overall budget
Good architecture endures over time and maintains its value, paying dividends in all kinds of ways. Good design gets the practicalities right, adding immeasurable richness and delight to all aspects in your new home.
If you would like to see these tips all at once and want a downloadable copy to have on hand, we’ve created one just for that purpose.
*NOTE: The above information was originally written and published by the Australian Institute of Architects






