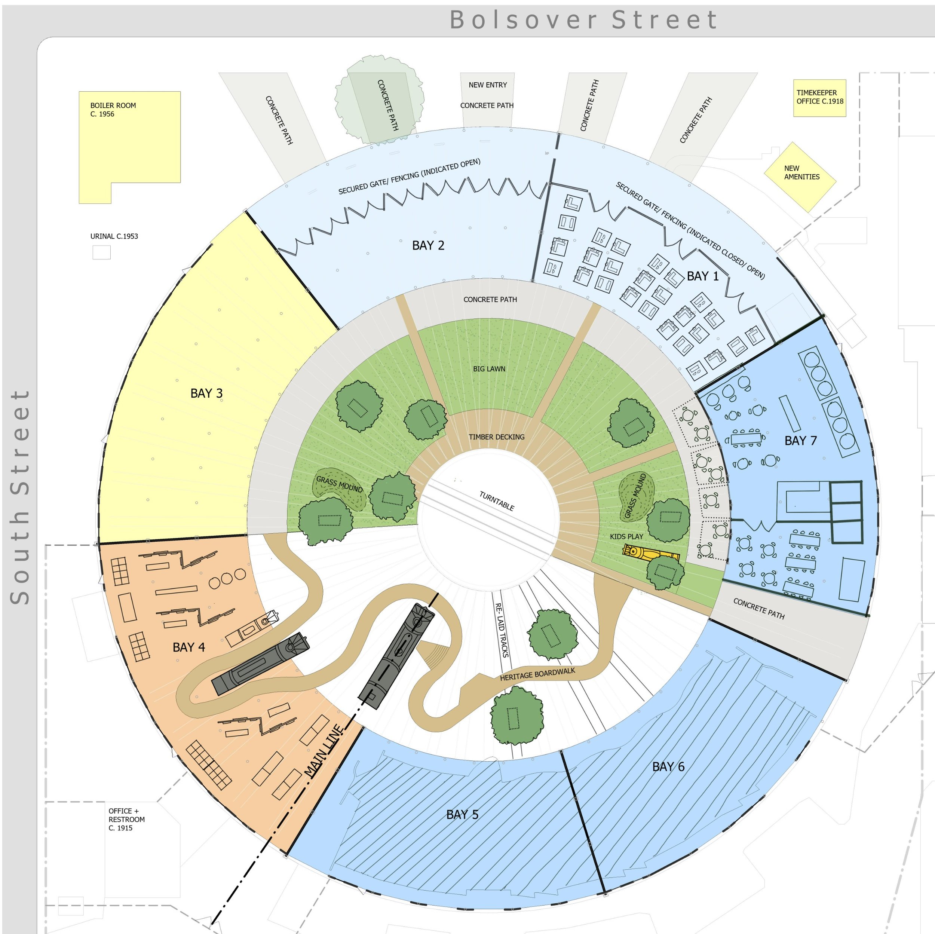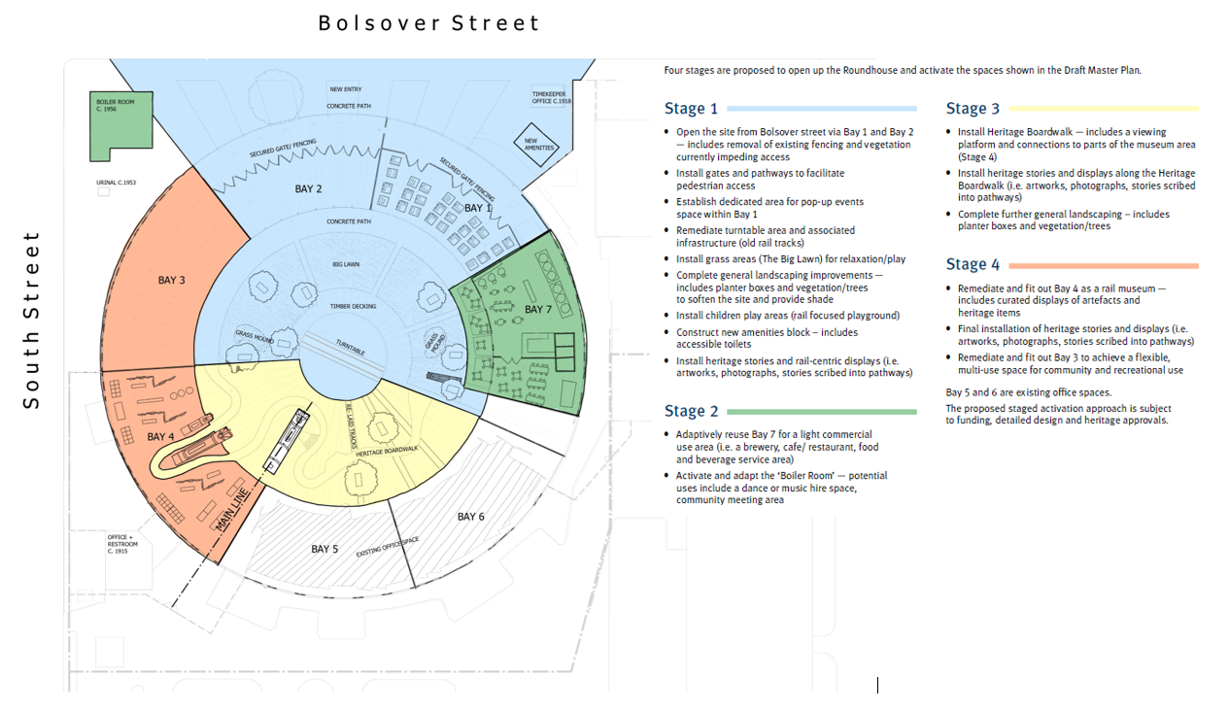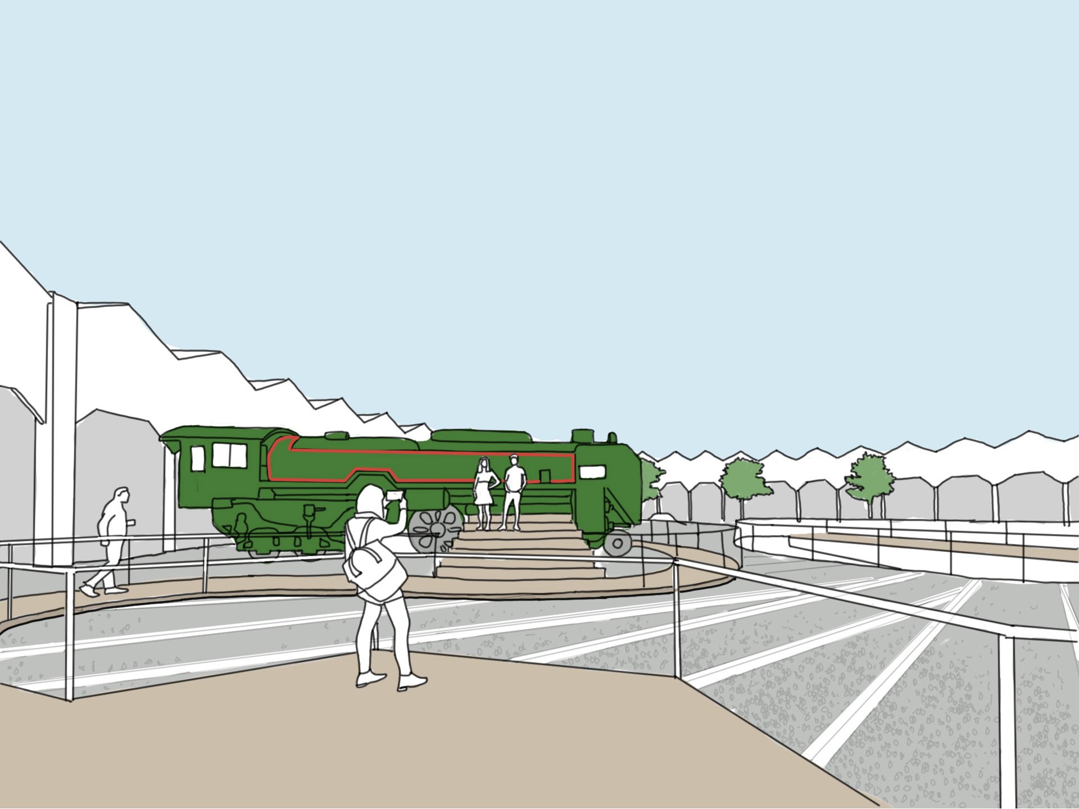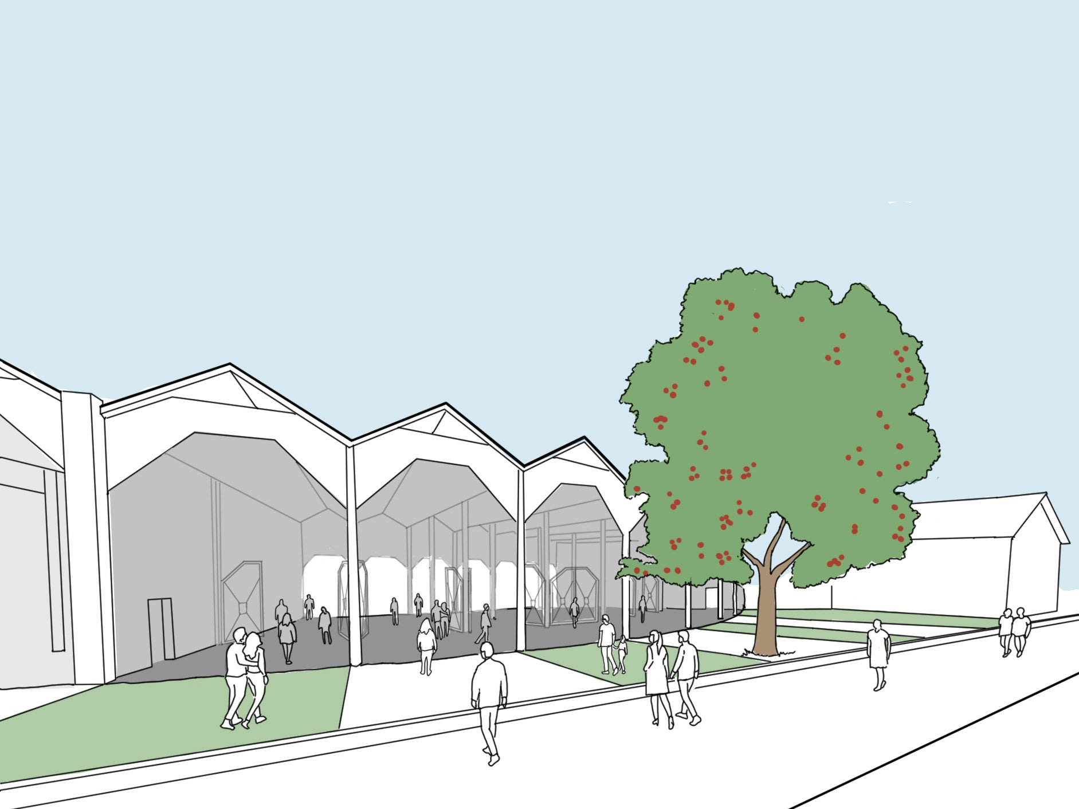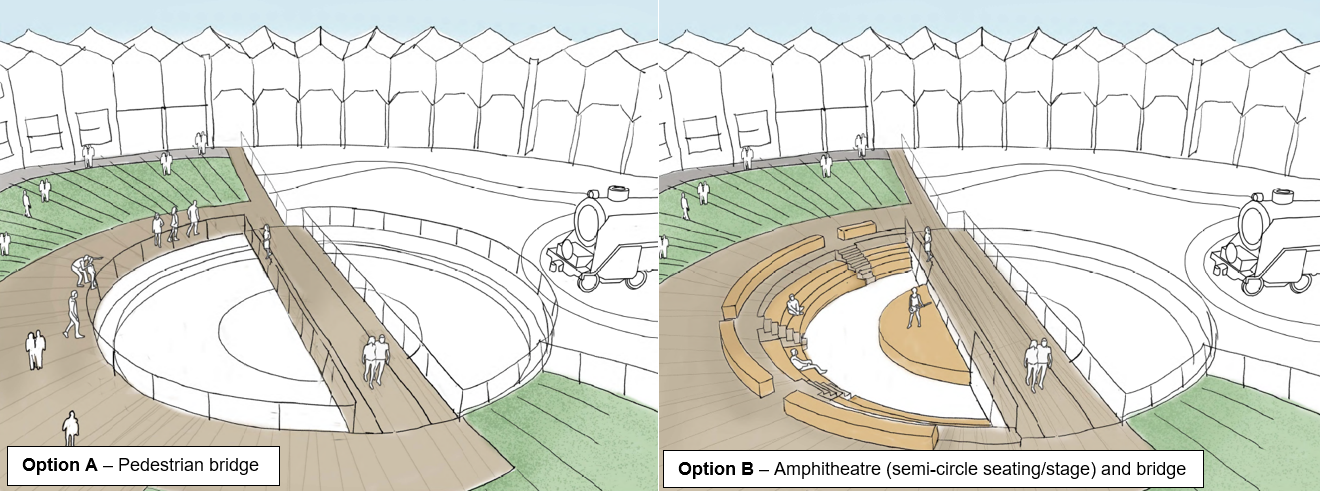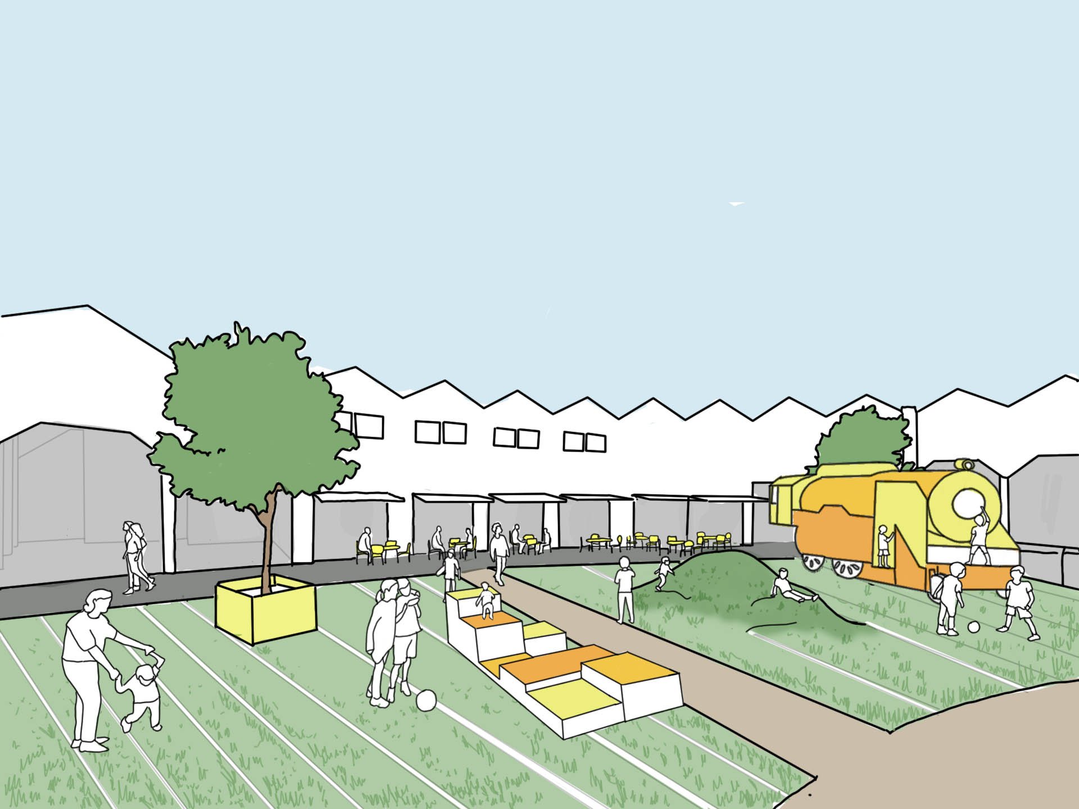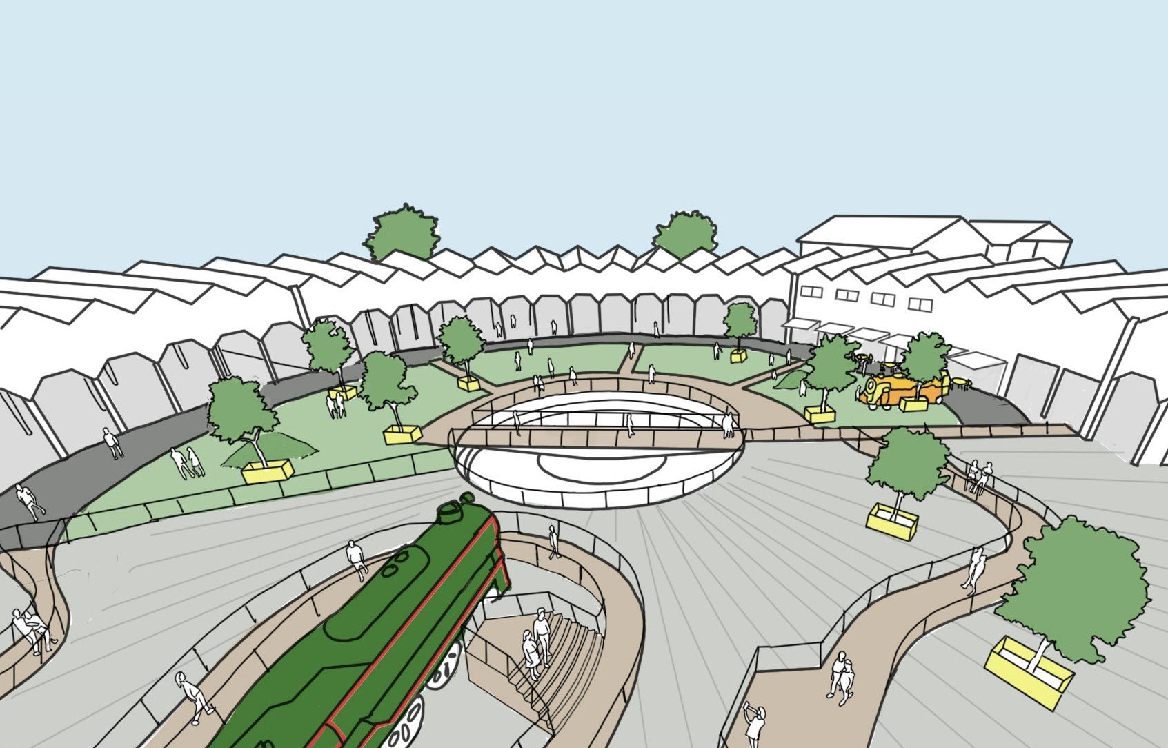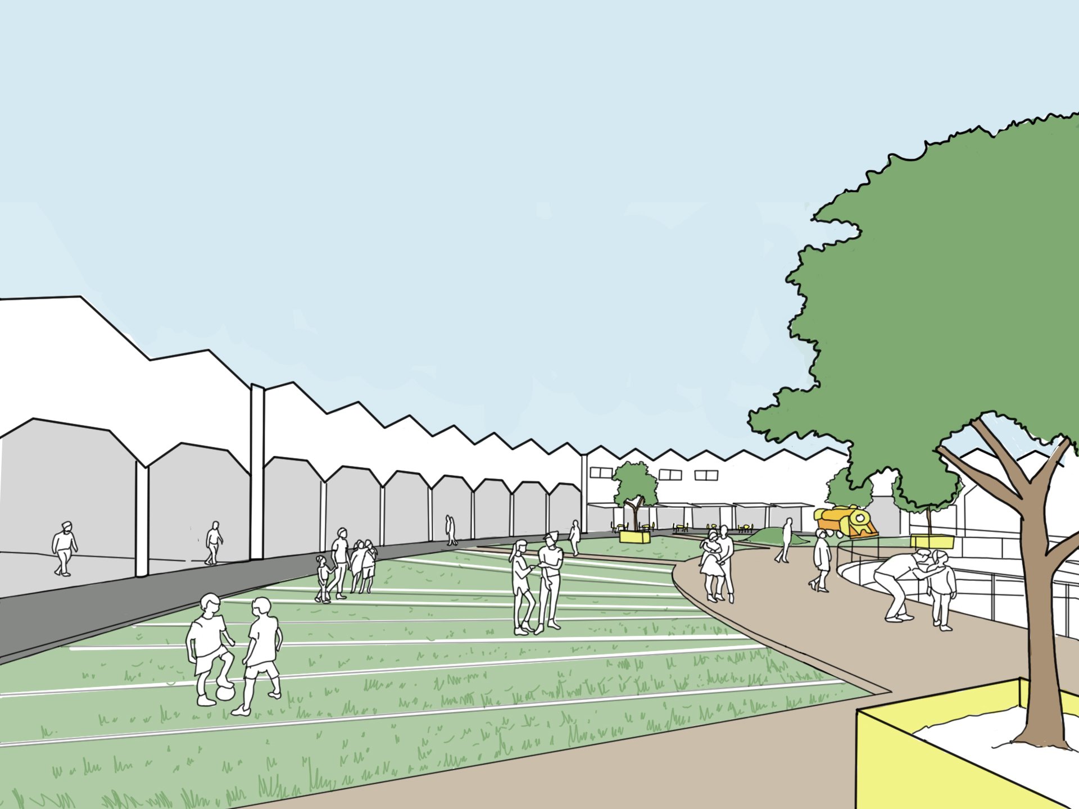In a bid to breathe new life into the rich rail history of the Rockhampton Railyards, the Department of Transport and Main Roads (TMR) has unveiled an ambitious Draft Master Plan for the site's Heritage Precinct. The 19-hectare site, boasting an Industrial and Heritage Precinct, is a pivotal piece of Queensland's rail history, and the proposed revitalization aims to seamlessly blend historical preservation with community and commercial use.
TPG Architects' Roger Mainwood coupled with Collin Strydom from design+architecture collaborated visionary approach to design and architecture, provided the creative foundation for the masterplan. Their combined efforts ensured a harmonious blend of modern functionality and historical preservation, seamlessly integrating the site's rich heritage into the proposed revitalization.
AHS Australian Heritage Specialists’ Ben Gall and Julia Pritchard brought invaluable insight and expertise in heritage conservation, ensuring that the masterplan honoured the site's historical significance while meeting contemporary needs.
This partnership laid the groundwork for the transformation of the Rockhampton Railyards into a vibrant hub of historic community and culture.
Preserving History with Community Engagement
The Heritage Precinct, listed on the Queensland Heritage Register, is set to undergo a transformation guided by a Conservation Management Plan. At the heart of this plan is the restoration of the iconic Rockhampton Roundhouse, a structure steeped in a century of rail history. TMR encourages the community to actively participate in shaping the precinct's future by providing feedback on the Draft Master Plan.
Community members can contribute to the discussion by sharing stories or memories of the Roundhouse and the Railyards. The consultation, which includes a survey and local information sessions, is open until 5 pm on Friday, February 23, 2024. This input will play a vital role in shaping the Final Master Plan.
A Glimpse into the Future: Draft Master Plan Highlights
The Draft Master Plan envisions a family-oriented, flexible use of the Heritage Precinct, with a phased activation approach.
Key features of the proposed plan include:
Open Spaces and Flexibility: The main entry off Bolsover Street will lead to large open spaces (Bay 1 and 2) for market stalls, food trucks, and community events.
Multi-Use Event Space: Bay 3 is designated as a large flexible multi-use event space, catering to workshops, community gatherings, and classes.
Rail History Celebration: Bays 4 and the inner circle will host a museum space celebrating the site's history with rail exhibits and artefacts. A Heritage Boardwalk in the shape of the Fitzroy River will connect to a historic locomotive, offering an educational journey through the rich rail history.
Commercial Spaces: Existing office spaces (Bay 5 and 6) will be available for light commercial tenants, while Bay 7 will house a large hospitality space for restaurants or cafes.
Family-Friendly Spaces: Dedicated play areas for children within the inner circle, including the 'Big Lawn,' train-themed play equipment, grass mounds, and shaded areas.
Restoration and Amenities: The Boiler Room and Timekeepers Office will be restored, and new amenities, including toilets, will be constructed to enhance visitor experience.
The Draft Master Plan presents a holistic vision, emphasizing the integration of historical preservation, community engagement, and commercial viability. While the plan is conceptual, further stages involve detailed design, heritage approvals, and funding applications.
As Rockhampton anticipates the renaissance of its historic Railyards, the community's involvement stands as a testament to the collaborative effort to preserve and celebrate the region's vibrant rail heritage.
Draft Master Plan survey is now open.
Have your say on the Draft Master Plan, proposed community spaces within the Roundhouse and the staged activation of the precinct.

