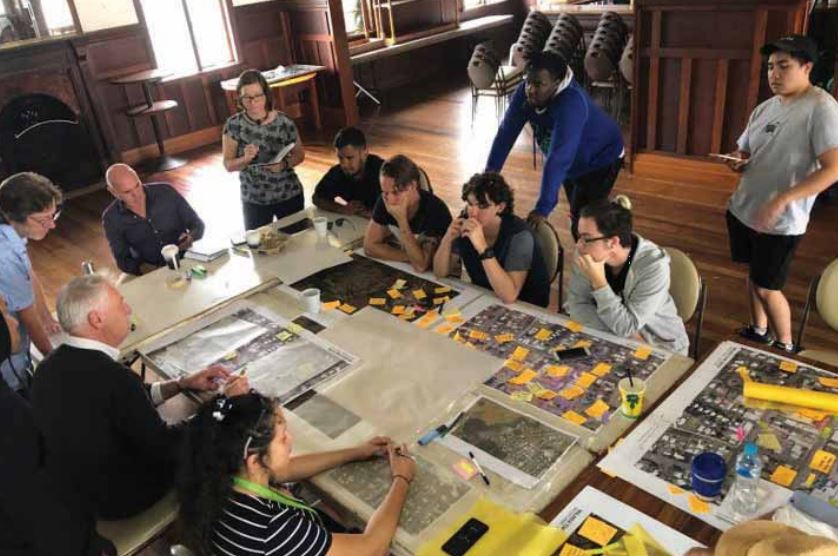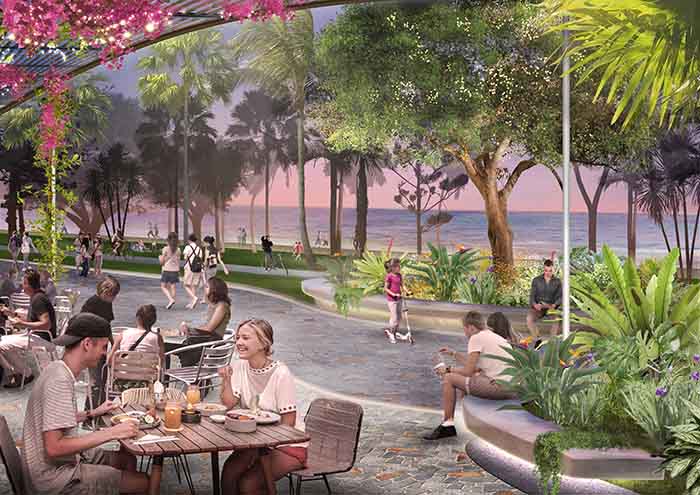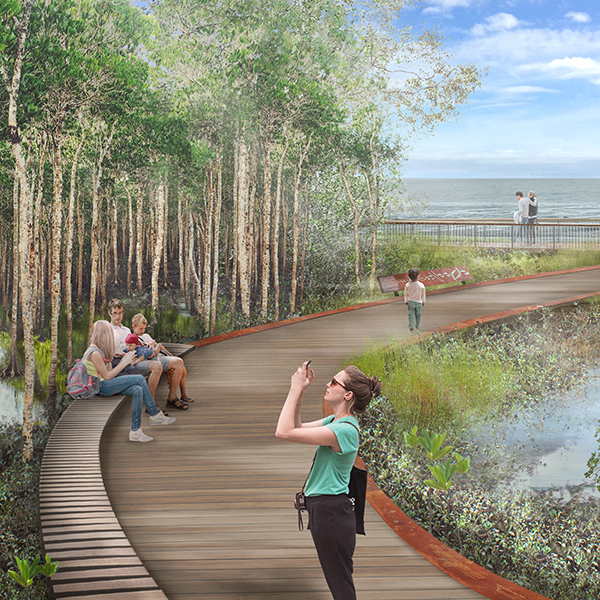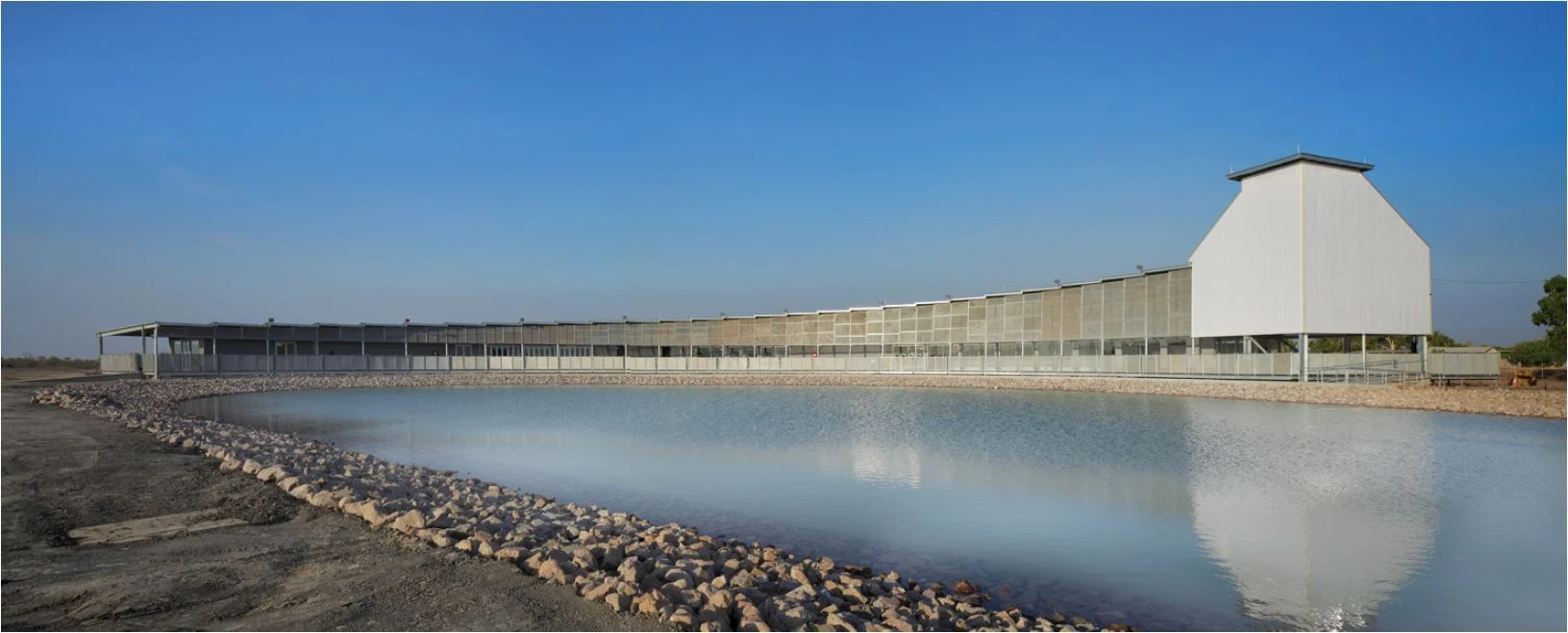Happy 2020! Just before the office closed for Christmas in 2019, TPG Architects was recognised as a ‘Work Experience Employer Champion’ by Vocational Partnerships Group for creating opportunities for aspiring architects of the future. TPG Architects is known in the Far North region as a practice that welcomes and inspires work experience students - several school leavers and graduates have gone on to work with us, some during their gap years while studying in Cairns, Brisbane and beyond. Pictured here is recently registered architect Stefanie Field on the left ‘showing the ropes’ to a student. Stefanie herself came to TPG Architects as a work experience student many moons ago. See a project she’s been working on with the TPG team, soon to be unveiled in Cairns via the following link: Bulmba-ja Centre of Contemporary Arts



























