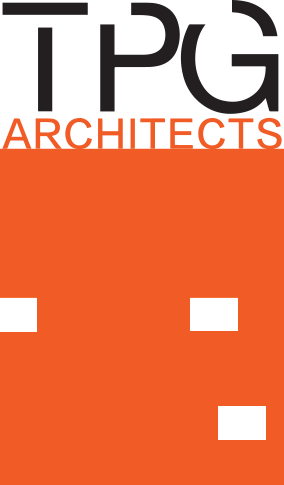Ever wondered how an architect prepares for a client meeting? Lots of sketching is involved. In this case one of our main architects and directors, Roger Mainwood, creates such a “quick” sketch from start to finish. We wish! Actually there is pile of butter paper sketches resolving each of the relationship of spaces drawn out of several days of client discussions, site visits, climatic, opportunities and constraints analysis, view lines informing where a hierarchy of desire, passion, wishes, scope, function, budget vs cost are massaged to draw the project out in a sketch layout.
These first sketches then became a trigger for detailed discussions helping to explore and test that hierarchy, bringing the project together.
Roger Mainwood creating a quick sketch for a client meeting
