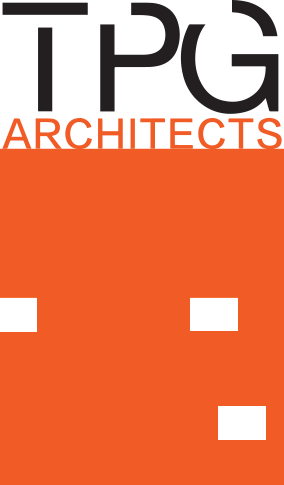

![Scholefield Road Intersection__[LQ] 12.png](https://images.squarespace-cdn.com/content/v1/59a1564a6b8f5be647f05033/1738046461232-V9MRU30K4L9C5UV2B0JP/Scholefield+Road+Intersection__%5BLQ%5D+12.png)

Situated in Adelaide, South Australia, the building is designed to respond thoughtfully to its context and function. A skylight atrium draws natural light into all three levels, while concrete blades fan out to screen the western façade, offering both shading and visual interest. A perforated aluminium screen wraps the fully glazed exterior, balancing privacy with transparency.
Tiered retaining walls define the site’s boundaries, allowing the building to sit naturally within its corner location while providing acoustic separation from Ocean Boulevard. Pathways flow through the undercroft, connecting pedestrians to the new shopping centre on Scholefield Road and the Seacliff Village Estate along Ocean Boulevard.
The program includes:
Medical consulting rooms
A pathology ward
Physiotherapy rooms
Rehabilitation and treatment spaces
Emergency services with ambulance access
Staff amenities
The adjacent shopping centre is currently under construction. With the planned Seacliff residential estate adding 420 dwellings and a catchment area of 73,000 people within 5km, the project is positioned as an integral part of the evolving urban fabric.
